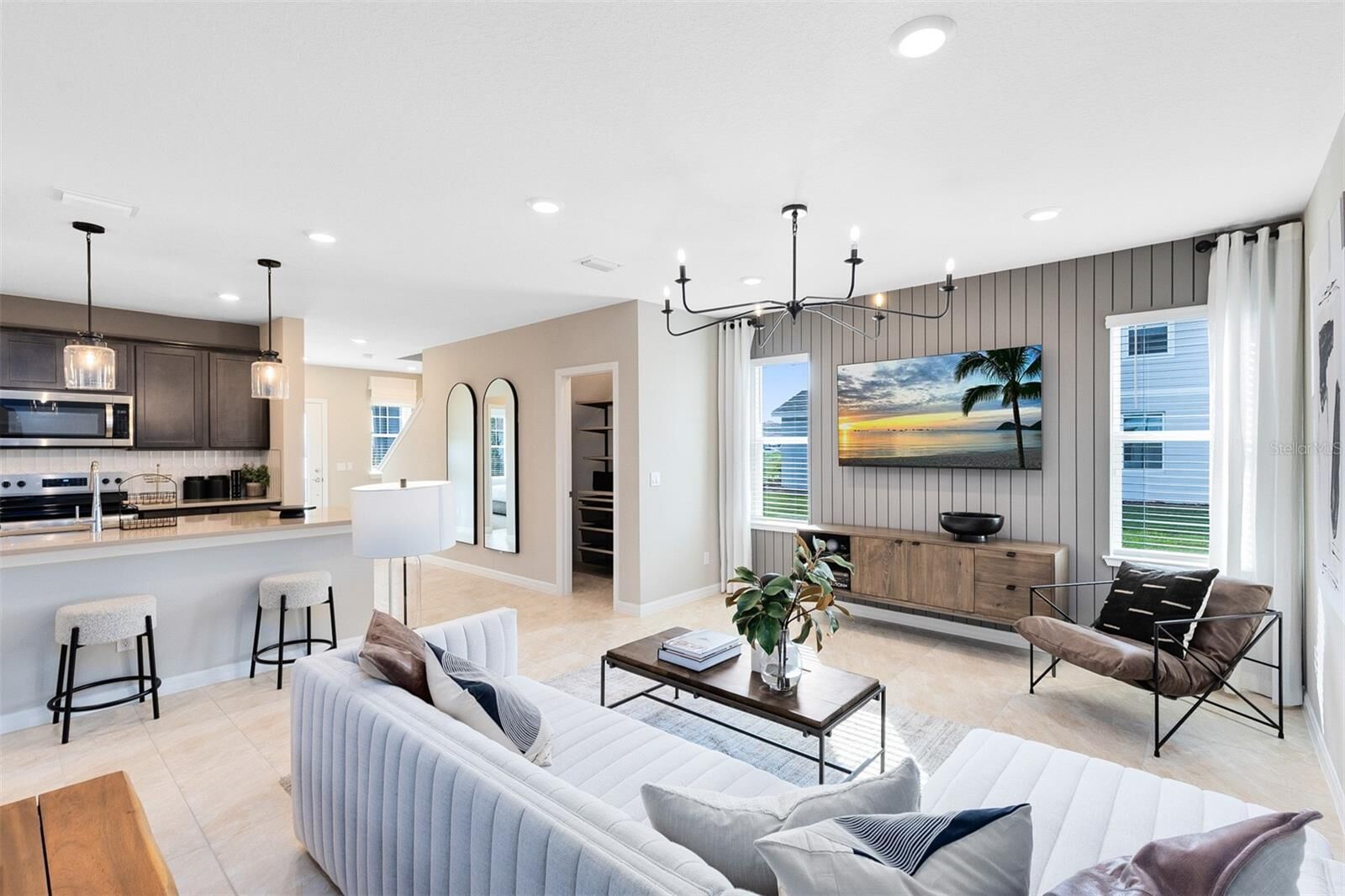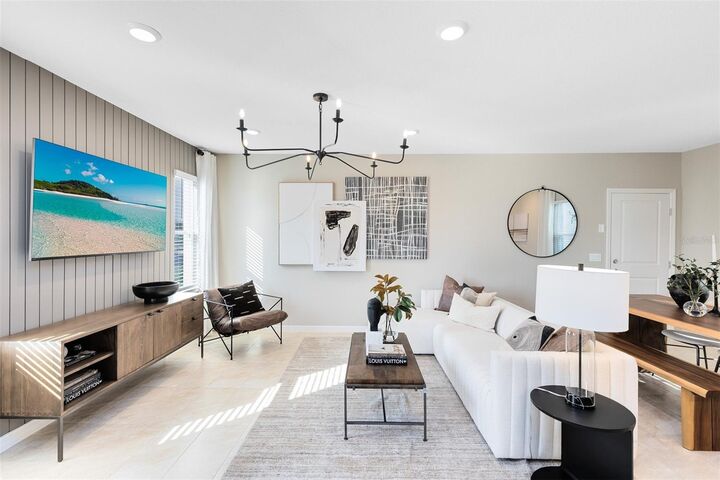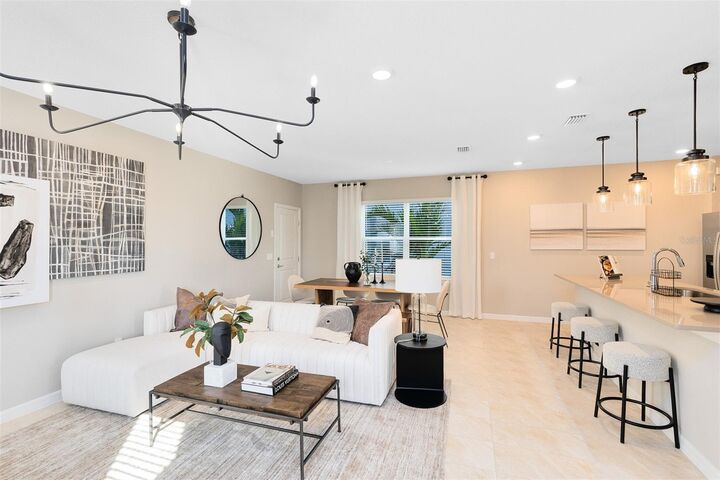


 STELLAR / Pulte Realty Of North Florida LLC - Contact: 407-554-5034
STELLAR / Pulte Realty Of North Florida LLC - Contact: 407-554-5034 5015 Starling Bird Lane St Cloud, FL 34771
Description
O6320698
$685(2024)
4,400 SQFT
Single-Family Home
2025
Bungalow
Osceola County
Listed By
STELLAR
Last checked Aug 25 2025 at 6:41 PM GMT+0000
- Full Bathrooms: 3
- Eat-In Kitchen
- Kitchen/Family Room Combo
- Living Room/Dining Room Combo
- Open Floorplan
- Pest Guard System
- Split Bedroom
- Stone Counters
- Thermostat
- Walk-In Closet(s)
- Window Treatments
- Loft
- Appliances: Dishwasher
- Appliances: Disposal
- Appliances: Dryer
- Appliances: Electric Water Heater
- Appliances: Microwave
- Appliances: Range
- Appliances: Refrigerator
- Appliances: Washer
- Unfurnished
- The Landing's At Live Oak
- Cleared
- Corner Lot
- Level
- Paved
- Foundation: Slab
- Central
- Electric
- Heat Pump
- Central Air
- Deck
- Gunite
- In Ground
- Lighting
- Outside Bath Access
- Tile
- Dues: $99/Monthly
- Carpet
- Luxury Vinyl
- Tile
- Block
- Hardiplank Type
- Stucco
- Frame
- Roof: Shingle
- Utilities: Cable Available, Electricity Connected, Public, Sewer Connected, Underground Utilities, Water Connected, Water Source: Public
- Sewer: Public Sewer
- Energy: Drip Irrigation, Hvac, Insulation, Irrigation-Reclaimed Water, Irrig. System-Drip/Microheads, Lighting, Roof, Thermostat, Water Heater, Windows
- Elementary School: Hickory Tree Elem
- Middle School: Harmony Middle
- High School: Harmony High
- 22X20
- Driveway
- Garage Door Opener
- Garage Faces Rear
- 2
- 2,255 sqft
Listing Price History
Estimated Monthly Mortgage Payment
*Based on Fixed Interest Rate withe a 30 year term, principal and interest only





Introducing the Caden bungalow by Pulte, a brand-new home that combines modern design and ultimate comfort. Featuring our Farmhouse exterior, this home includes 5 spacious bedrooms, 3 full bathrooms, a loft, and a 2-car rear-load attached garage. The heart of the home is the open-concept kitchen, café, and gathering room, all bathed in natural light. This inviting space is perfect for both everyday living and entertaining. The kitchen boasts a large center island, a convenient storage pantry, and top-of-the-line Whirlpool stainless steel appliances—including a refrigerator and vented microwave. Tilden Stone Gray cabinets, decorative tile backsplash, and Lyra quartz countertops complete the sophisticated look. For added convenience, the first floor includes a secondary bedroom and full bathroom. Upstairs, you’ll find the private owner’s suite and bathroom, three additional bedrooms, another full bathroom, loft, linen closet, and the laundry room. The owner’s suite is a true retreat, featuring a walk-in closet and a luxurious en suite bathroom with a glass-enclosed shower, quartz-topped dual vanity, and private water closet. The entire first floor has beautiful wood-looking luxury vinyl flooring. The bathrooms and laundry room enjoy the beauty and convenience of porcelain tile. Plush, stain-resistant Shaw brand carpet covers the stairs, loft, and bedrooms, adding comfort and style. Smart home features include a smart thermostat, a doorbell camera, and additional LED downlights—ensuring your home is as connected as it is stunning. This new construction home perfectly blends luxury, convenience, and modern design, making it the ideal place to live and unwind.